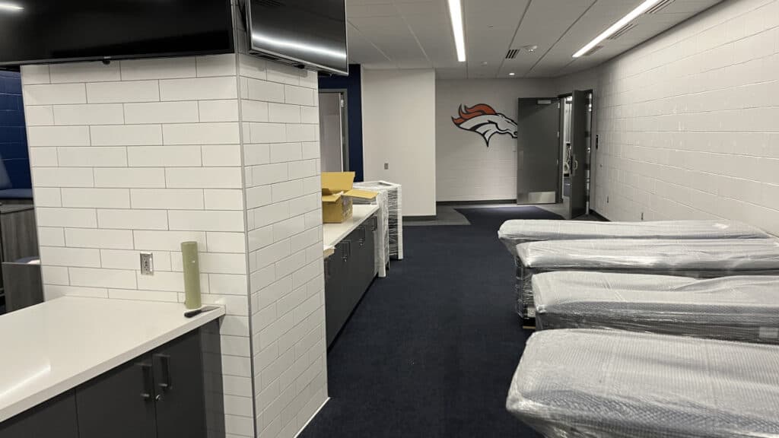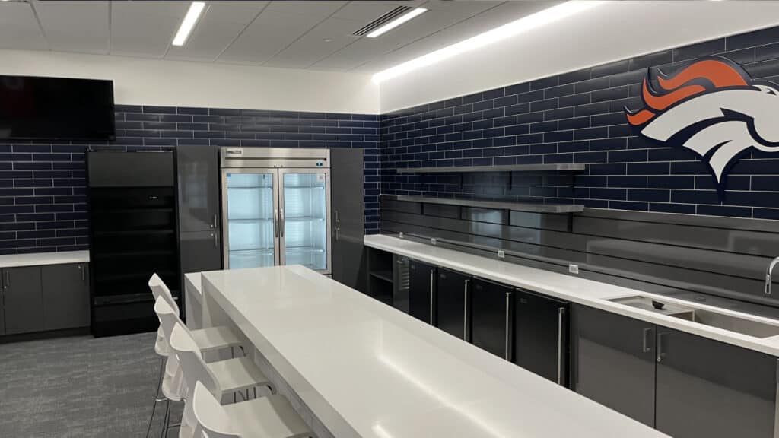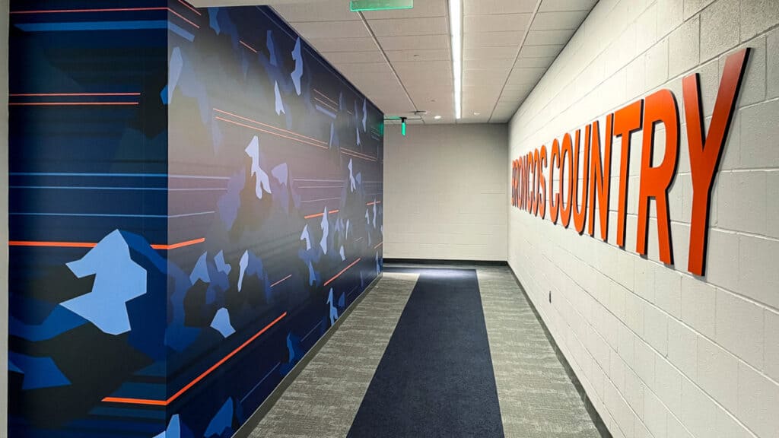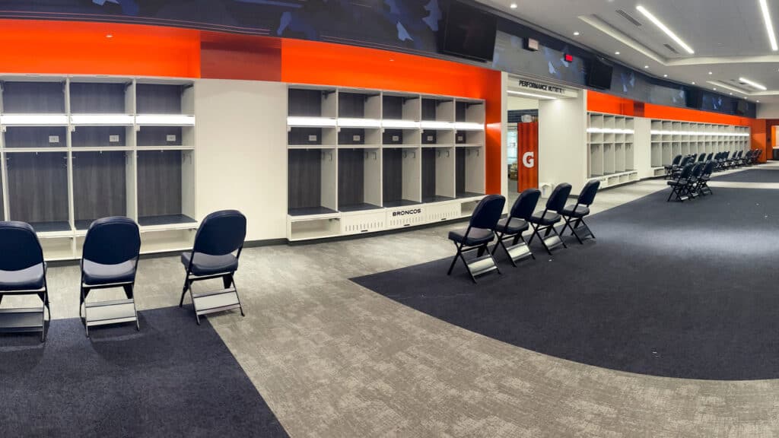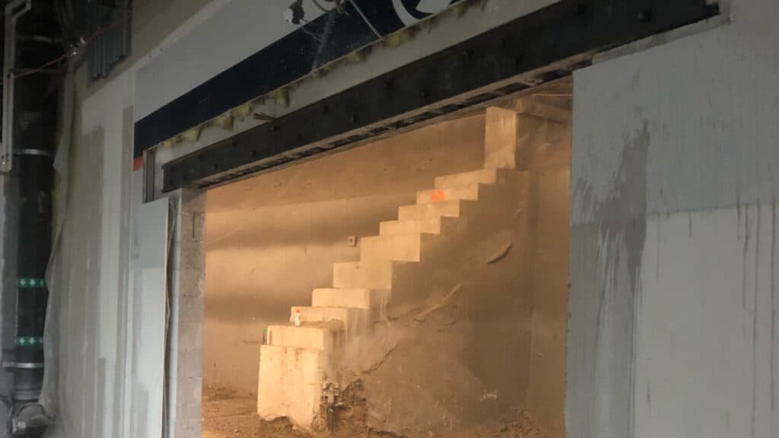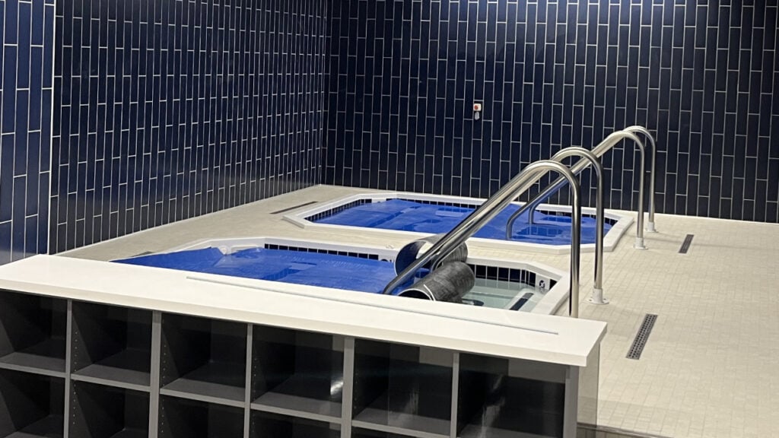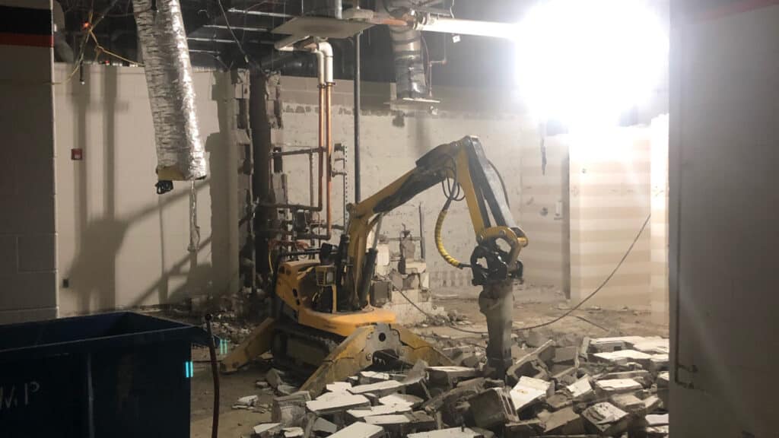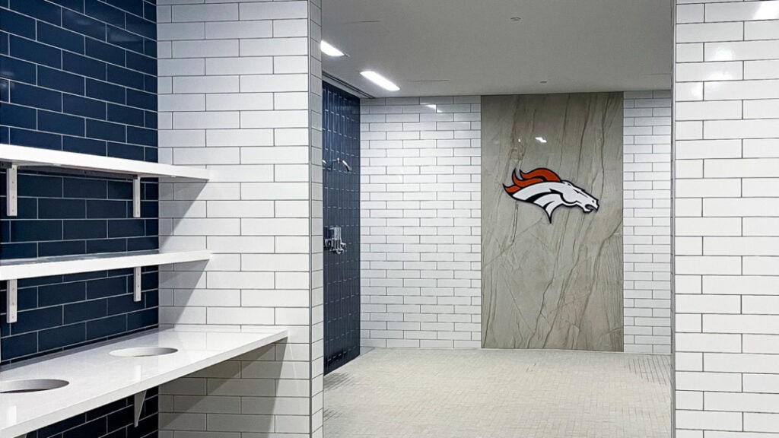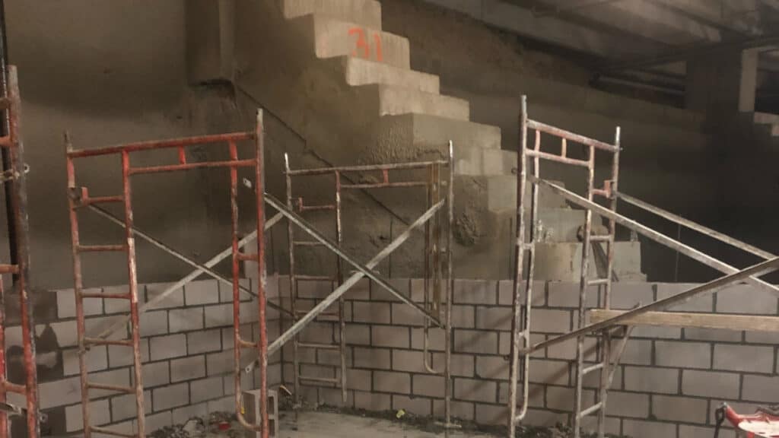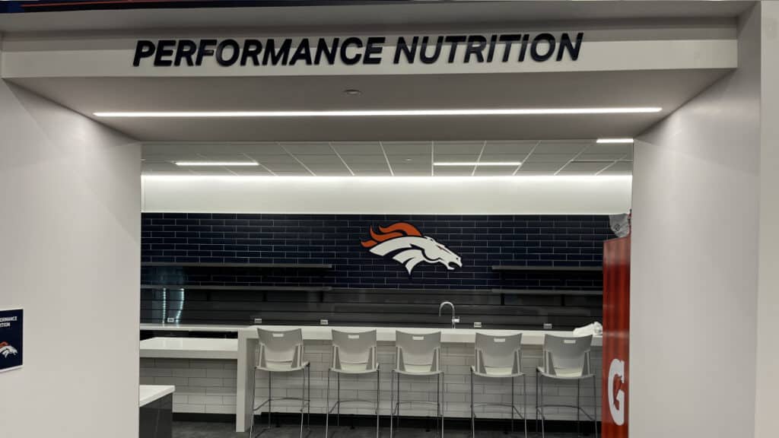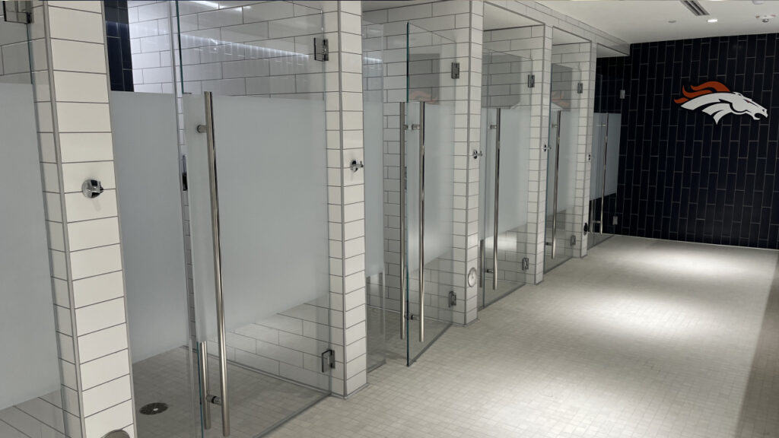DENVER BRONCOS LOCKER ROOM
FROM UPGRADE TO GAME-CHANGERWhat began as a modest 2,000 SF Nutrition Center upgrade quickly evolved into a visionary 23,000 SF transformation thanks to the creative foresight of the DI Build executive team and the Denver Broncos facilities leadership. With bold thinking and precision execution, DI Build delivered a world-class, under-concourse athletic facility that redefined what was possible beneath the stadium.
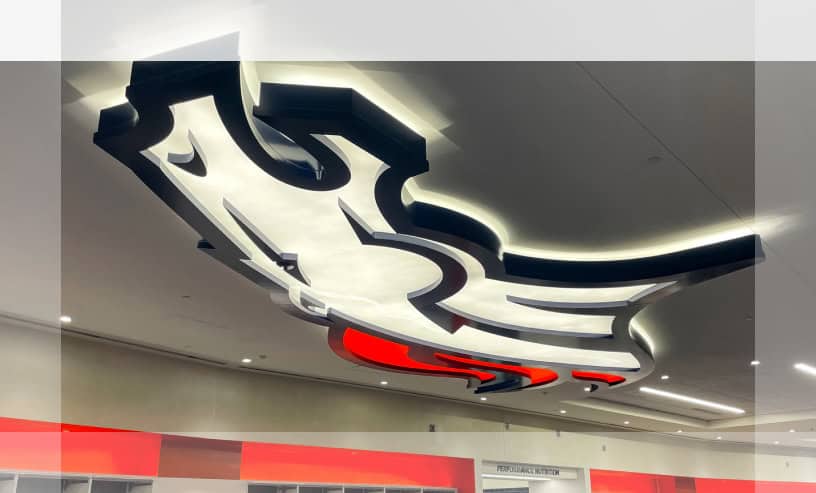
PROJECT HIGHLIGHTS
-
Location: Denver, Colorado
-
Project Value: $7.5M
-
Size: 23,000 SF
-
Duration: 8 Months
-
Scope: Subterranean expansion, full locker room buildout, integrated athlete recovery & performance spaces
INTEGRATED EXPERIENCE DESIGN FOR ELITE ATHLETES
To meet the demands of a top-tier NFL organization, DI Build excavated over 7,000 cubic yards of under-stadium fill to carve out new space beneath Empower Field. The result: a highly functional and fully customized athletic environment built for performance, recovery, and team culture.
Key Features Included:
- Custom-built NFL-grade lockers
- State-of-the-art Nutrition Center
- Modernized player showers & restroom facilities
- Separate coaching and staff locker rooms
- Expansive weight training room
- Dedicated plunge pools for player recovery
- Upscale family and friends function space

CHALLENGES MET WITH CHAMPIONSHIP EXECUTION
Despite the complex nature of the underground expansion and a condensed summer timeline, DI Build delivered the facility ahead of the season opener. Long-lead specialty materials, including custom Pantone finishes matching team branding, required creative sourcing and precise scheduling to meet strict deadlines.
This high-stakes, high-speed project is a testament to DI Build’s ability to perform under pressure while delivering elite, purpose-built environments for professional athletes.
DI BUILD’S CONSTRUCTION AND CONSTRUCTION MANAGEMENT CAPABILITIES
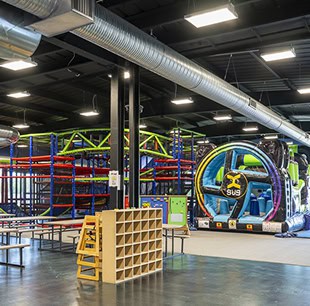
PRECONSTRUCTION SERVICES
Want to make sure your your construction job is planned right? We can help.
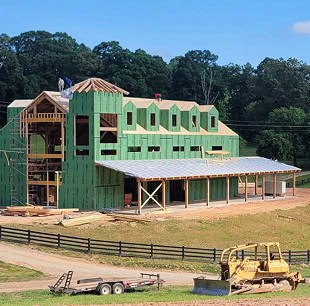
CONSTRUCTION MANAGEMENT
An experienced team, tailored to your project needs. Construction management and general contracting services for projects of all varieties.
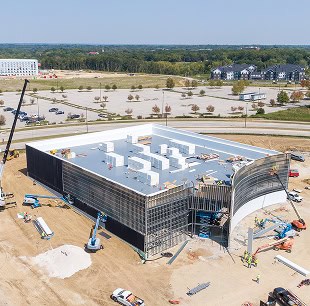
CONSTRUCTION TYPES
Ground up construction, tenant improvement, renovation, historical restoration, and more ways to make your vision real.
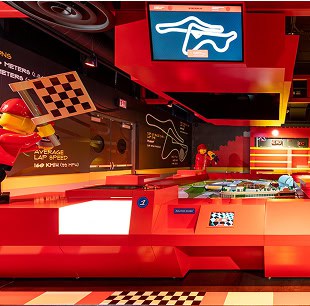
UNIQUES & SPECTACULARS
If you have an above and beyond vision for your new building we can help make it real.
