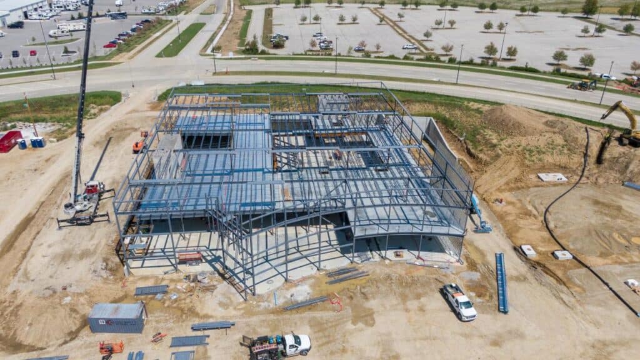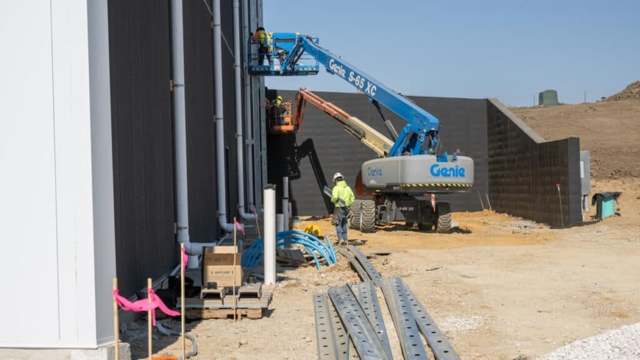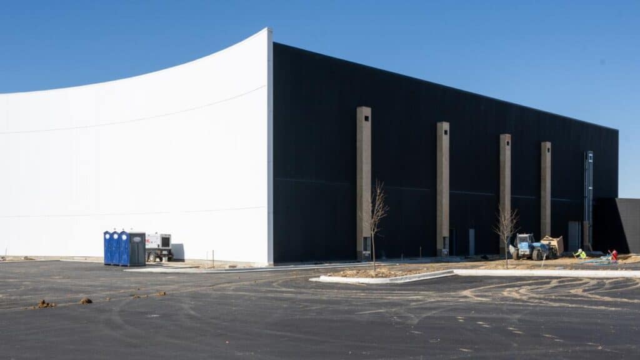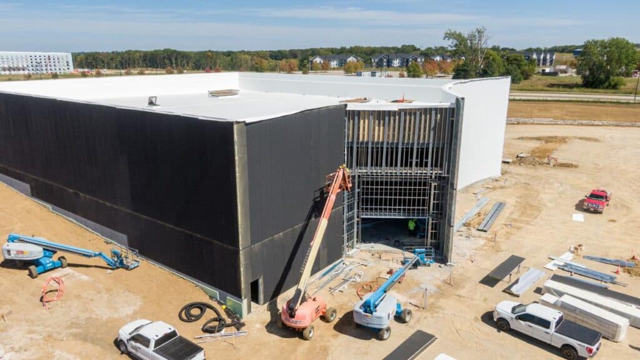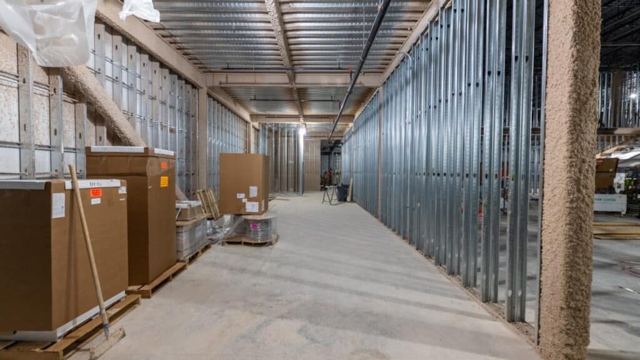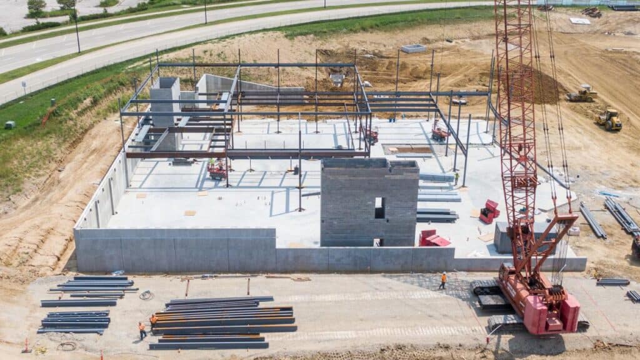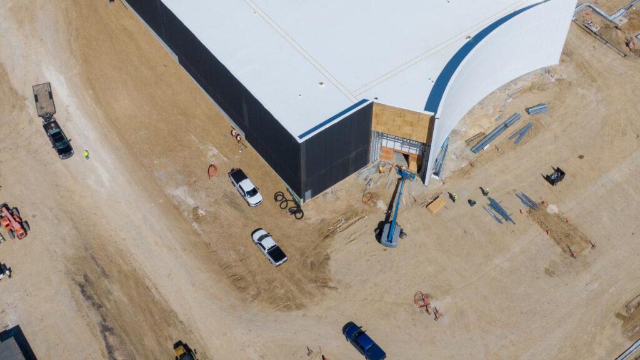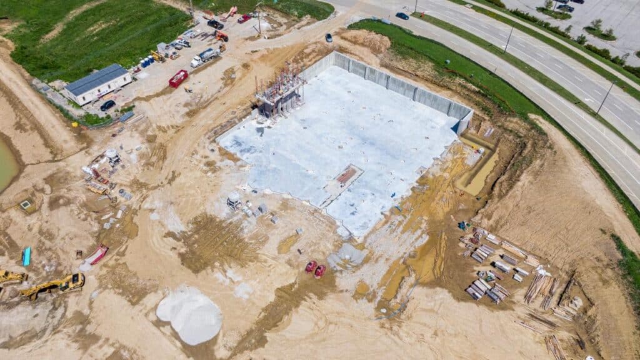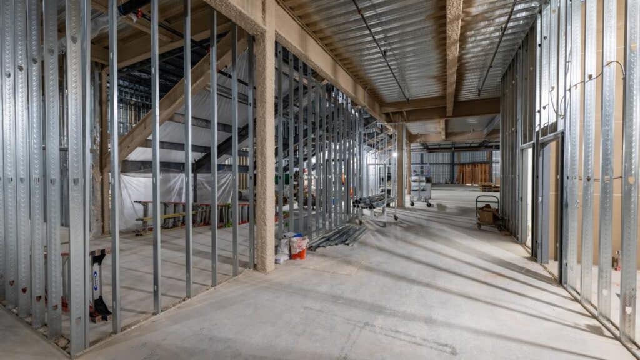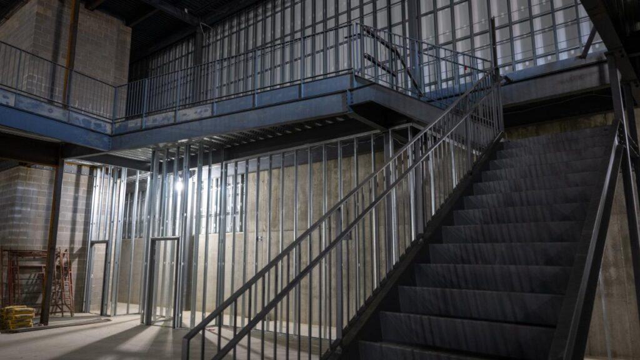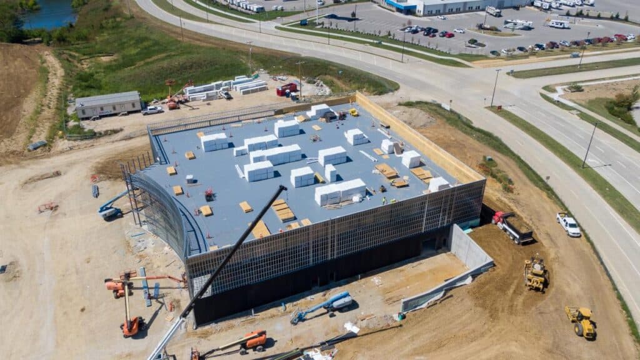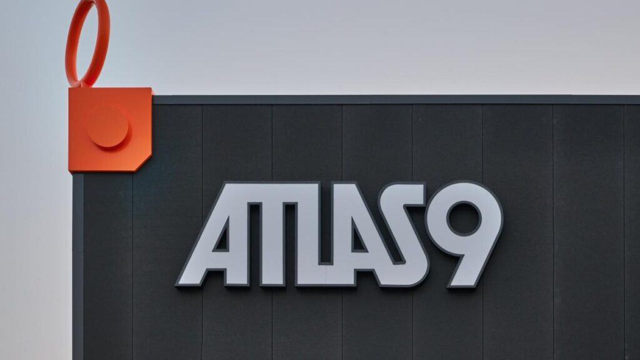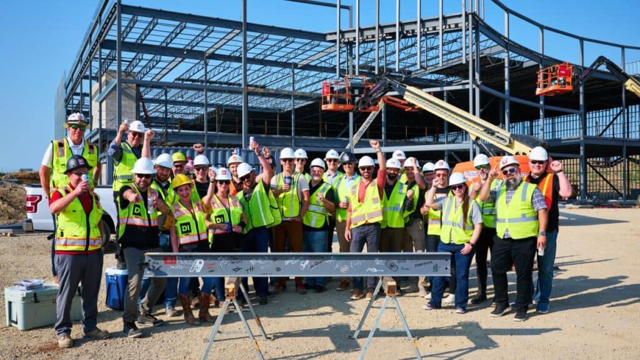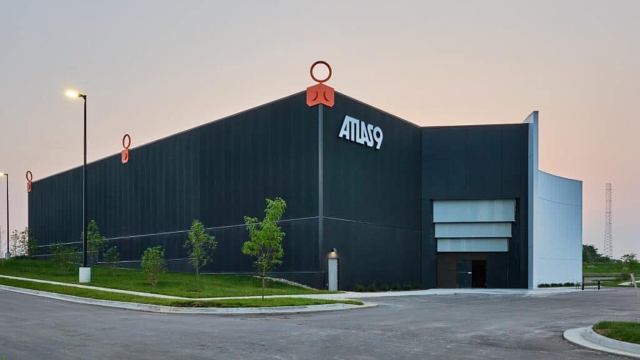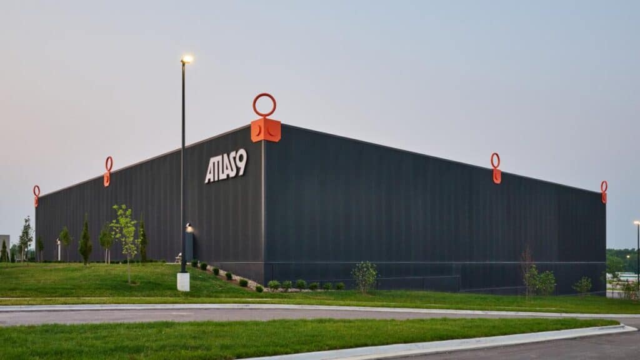ATLAS 9 INTERACTIVE THEATER
REVOLUTIONIZING IMMERSIVE ENTERTAINMENTAtlas 9 Interactive Theater is Kansas City’s premier destination for cutting-edge, interactive entertainment. Designed to push the boundaries of audience engagement, this state-of-the-art facility combines advanced technology, dynamic architectural elements, and precision craftsmanship to create a one-of-a-kind experience.
As a key construction partner, DI Build brought this vision to life by integrating complex audiovisual systems, custom architectural designs, and high-performance building materials, ensuring that Atlas 9 delivers an immersive and unforgettable entertainment experience.
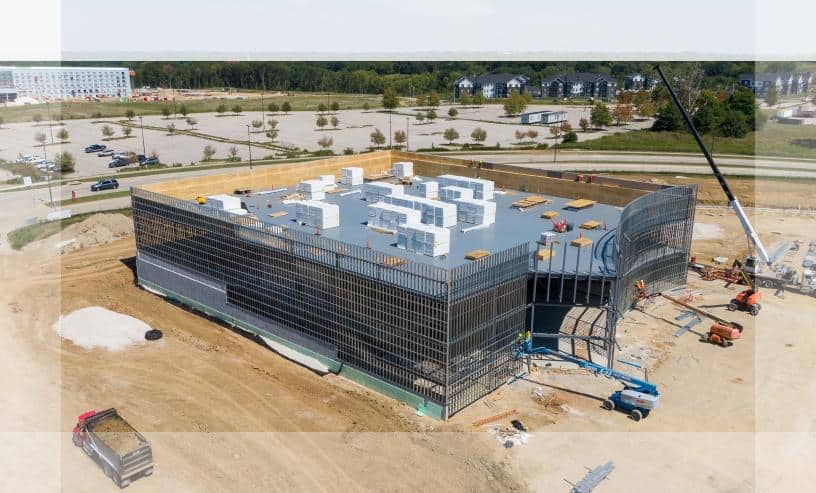
PROJECT HIGHLIGHTS
-
Project Size: 55,856 SF Interactive Art Exhibition
-
Project Value: $40M
-
Schedule: 14 Months
-
10 month build
-
4 months for art, interactives. and immersives
-
-
Features: 1260 Occupancy & 280 Seat Theater, Exhibition Spaces, Bar, Retail & Speakeasy
-
Project Team: Dimensional Innovations, Perspective Architecture + Design, Smith & Boucher, Stand Structural Engineers, DI Build, Superior Bowen
CONSTRUCTING AN UNPARALLELED EXPERIENCE
The design and construction of Atlas 9 required a high level of coordination between builders, engineers, and technology specialists to ensure that the interactive elements functioned flawlessly. DI Build worked closely with stakeholders to navigate complex technical requirements while maintaining architectural integrity and meeting strict project timelines.
From the bold exterior façade to the intricately designed interior theater spaces, every detail of Atlas 9 was carefully crafted to captivate visitors from the moment they enter. The project incorporated:
- Acoustic wall treatments for optimal sound performance
- Structural enhancements to support dynamic interactive features
- High-end finishes and custom millwork to elevate the visual experience
- Seamless integration of motion and projection systems

YOUR PARTNER IN ENTERTAINMENT & HOSPITALITY CONSTRUCTION
Atlas 9 is more than a theater—it’s a fully immersive destination that redefines the entertainment experience. DI Build is proud to have played a pivotal role in constructing this groundbreaking facility, demonstrating our expertise in blending technology, design, and construction to create spaces that inspire and engage.
If you have a vision for a unique entertainment or interactive venue, let us help you bring it to life!
DI BUILD’S CONSTRUCTION AND CONSTRUCTION MANAGEMENT CAPABILITIES
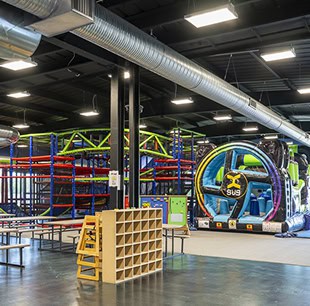
PRECONSTRUCTION SERVICES
Want to make sure your your construction job is planned right? We can help.
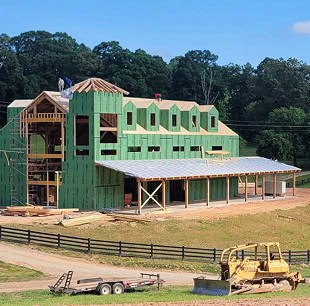
CONSTRUCTION MANAGEMENT
An experienced team, tailored to your project needs. Construction management and general contracting services for projects of all varieties.
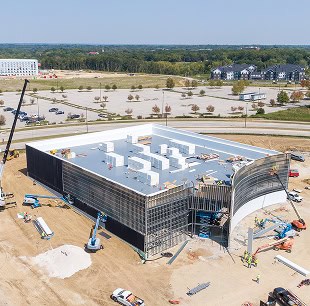
CONSTRUCTION TYPES
Ground up construction, tenant improvement, renovation, historical restoration, and more ways to make your vision real.
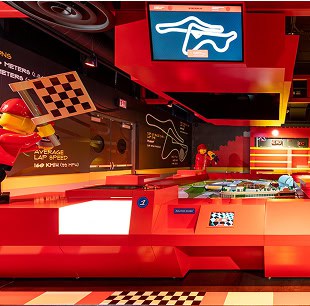
UNIQUES & SPECTACULARS
If you have an above and beyond vision for your new building we can help make it real.
